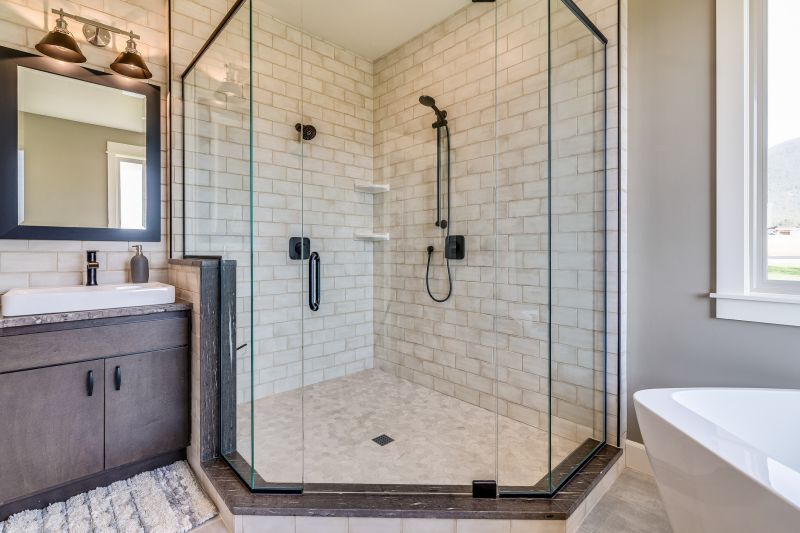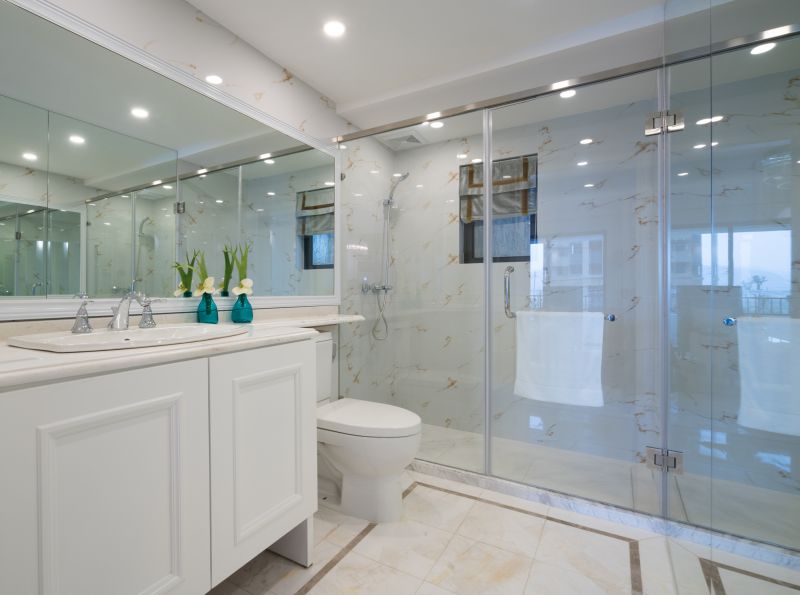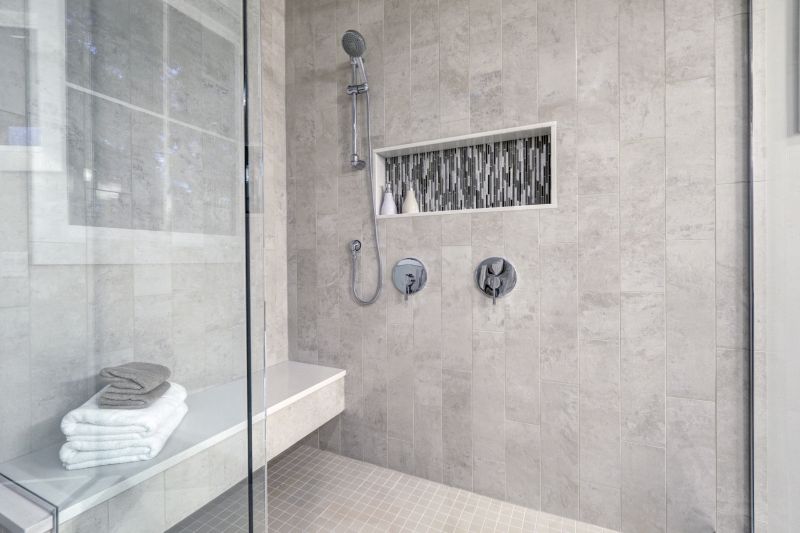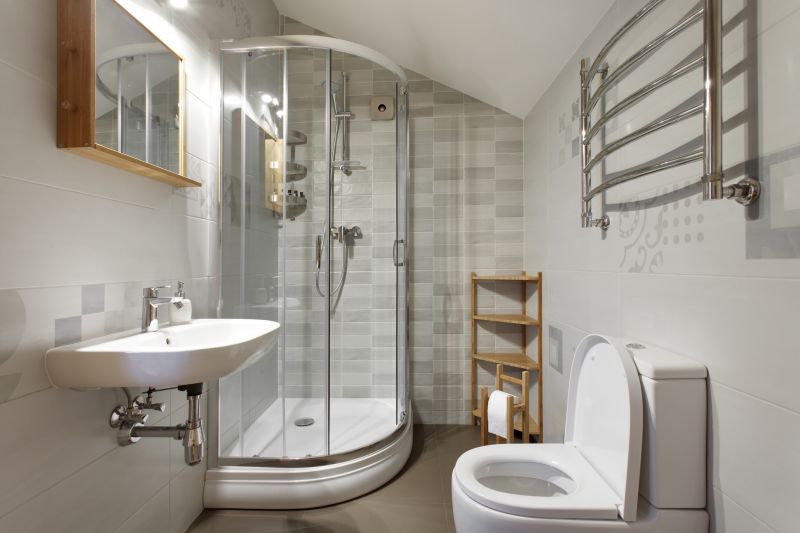Effective Small Bathroom Shower Layout Ideas to Save Space
Designing a small bathroom shower requires careful planning to maximize space while maintaining functionality and style. Efficient layouts are essential to create an open, inviting atmosphere without feeling cramped. Various configurations can be employed, such as corner showers, walk-in designs, or enclosed units, each offering unique advantages suited to limited spaces.
Corner showers utilize often underused space, fitting neatly into a bathroom corner. They can be designed with sliding doors or a pivot door, optimizing space and providing ease of access. These layouts are ideal for maximizing floor area in small bathrooms.
Walk-in showers offer a sleek, open look that makes small bathrooms appear larger. They typically feature frameless glass and minimal barriers, creating a seamless transition from the rest of the bathroom and enhancing visual space.

This layout features a small, enclosed shower area with glass panels that do not extend beyond the shower space, conserving space while providing privacy.

Sliding or pivot glass doors can open up small bathrooms, reducing visual clutter and making the space feel more open.

Built-in niches within the shower wall provide storage for toiletries without taking up additional space.

Incorporating a small bench into the shower corner adds comfort and convenience, especially in compact layouts.
Choosing the right shower layout for a small bathroom involves balancing space efficiency with aesthetic appeal. Corner showers are popular for their space-saving benefits, while walk-in designs create an illusion of openness that can make a compact room feel larger. Incorporating glass panels and minimal hardware enhances the sense of space, avoiding visual clutter. Storage solutions like built-in niches and shelves help keep essentials organized without sacrificing floor area.
| Layout Type | Advantages |
|---|---|
| Corner Shower | Maximizes corner space; suitable for small bathrooms; easy to access. |
| Walk-In Shower | Creates an open feel; minimal hardware; enhances visual space. |
| Enclosed Shower with Sliding Doors | Prevents water splashing; saves space with sliding mechanism. |
| Open-Concept Shower | No doors; seamless look; best for very tight spaces. |
| Shower with Built-In Storage | Reduces clutter; utilizes wall space efficiently. |
| Shower Bench Inclusion | Provides comfort; useful for accessibility. |
Implementing effective small bathroom shower layouts involves thoughtful selection of fixtures and materials. Clear glass enclosures and light-colored tiles can enhance the perception of space. Compact fixtures, such as smaller showerheads and streamlined controls, contribute to a clutter-free environment. Additionally, innovative storage options help maintain a tidy appearance, making the bathroom feel more spacious and functional.






